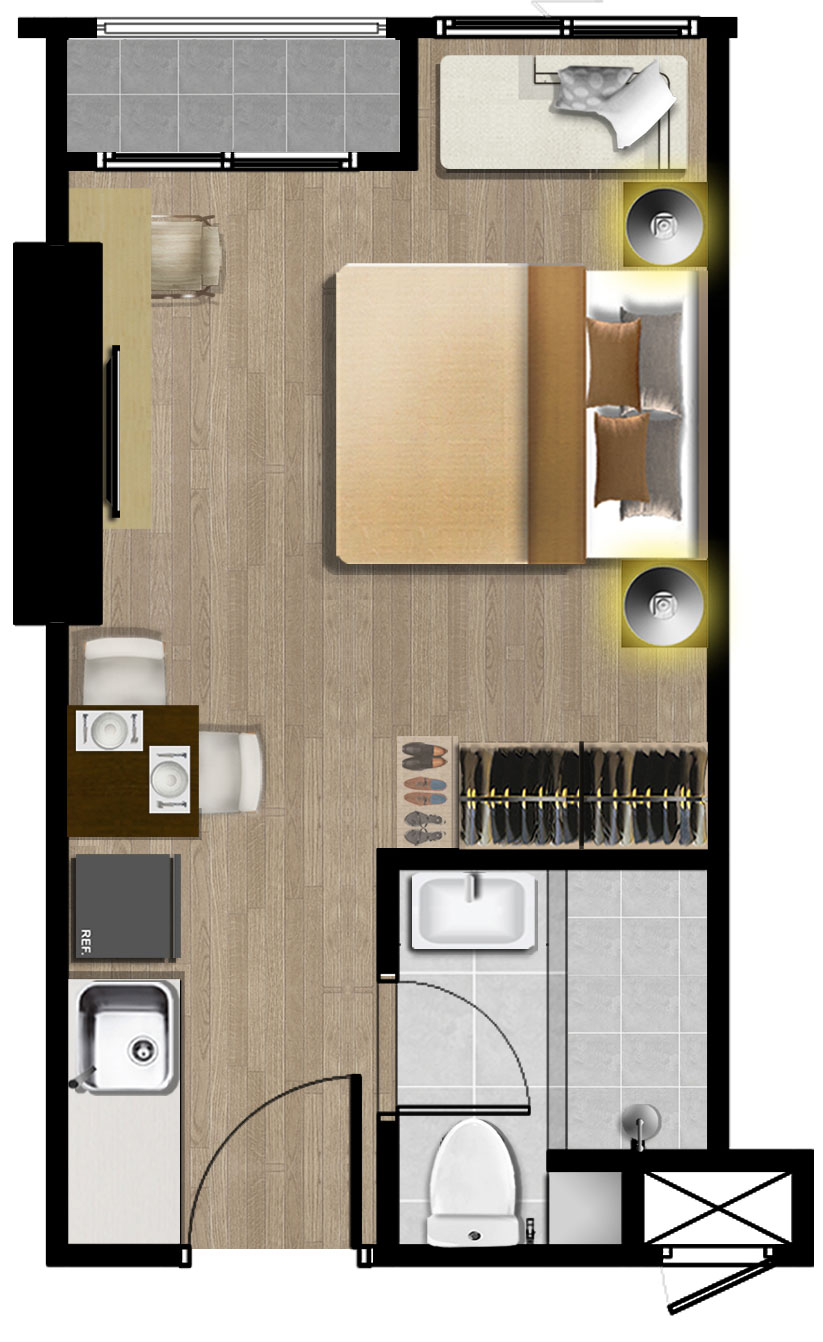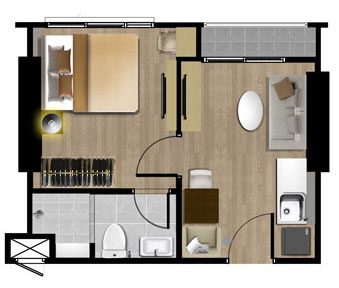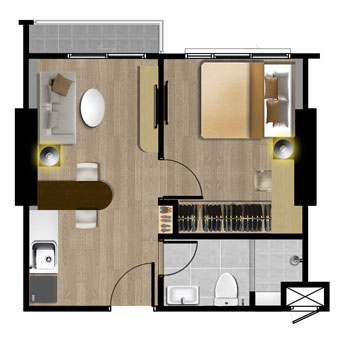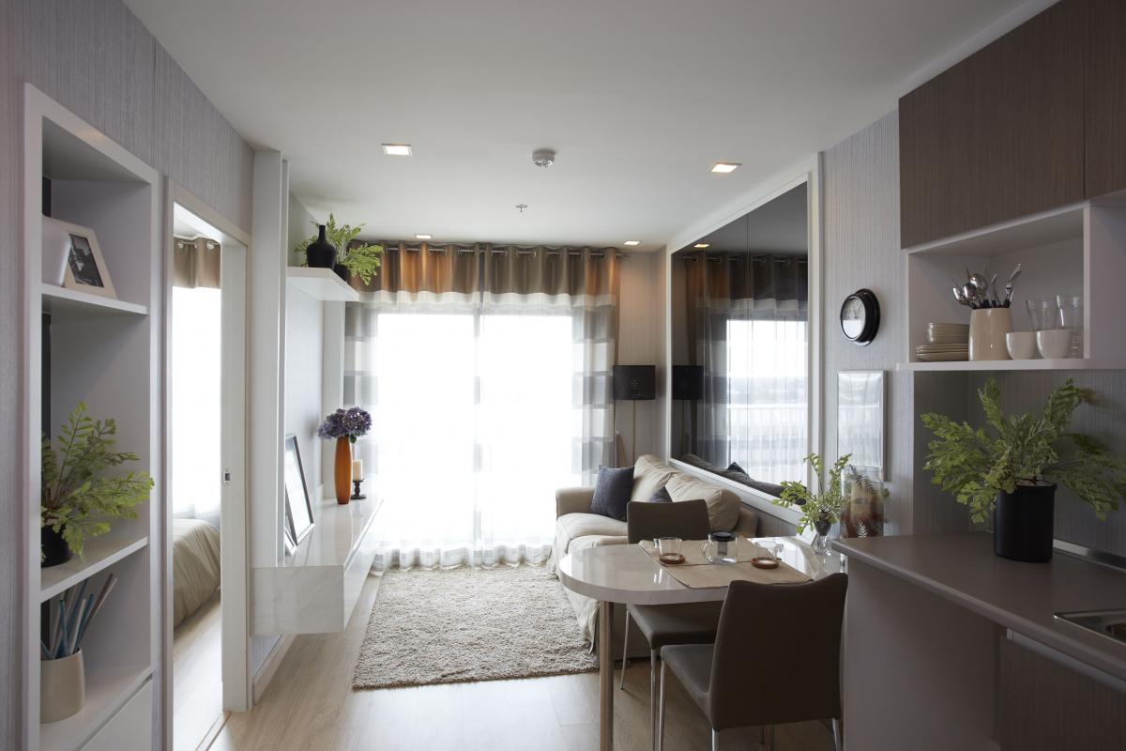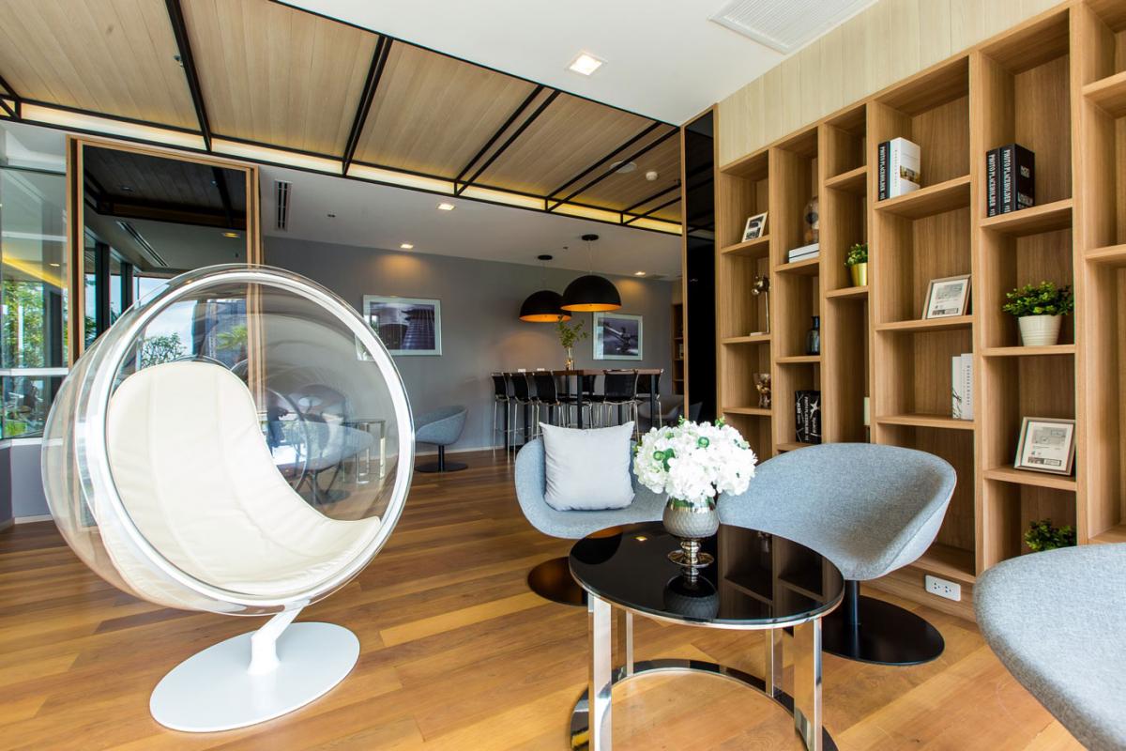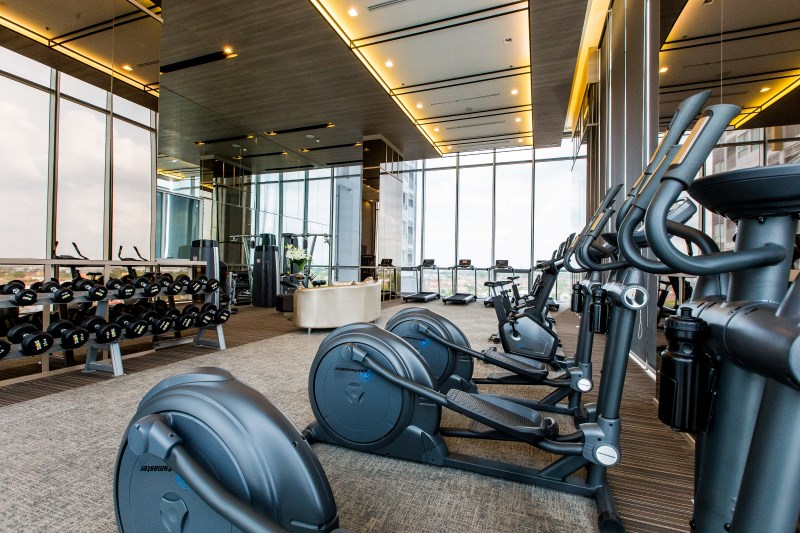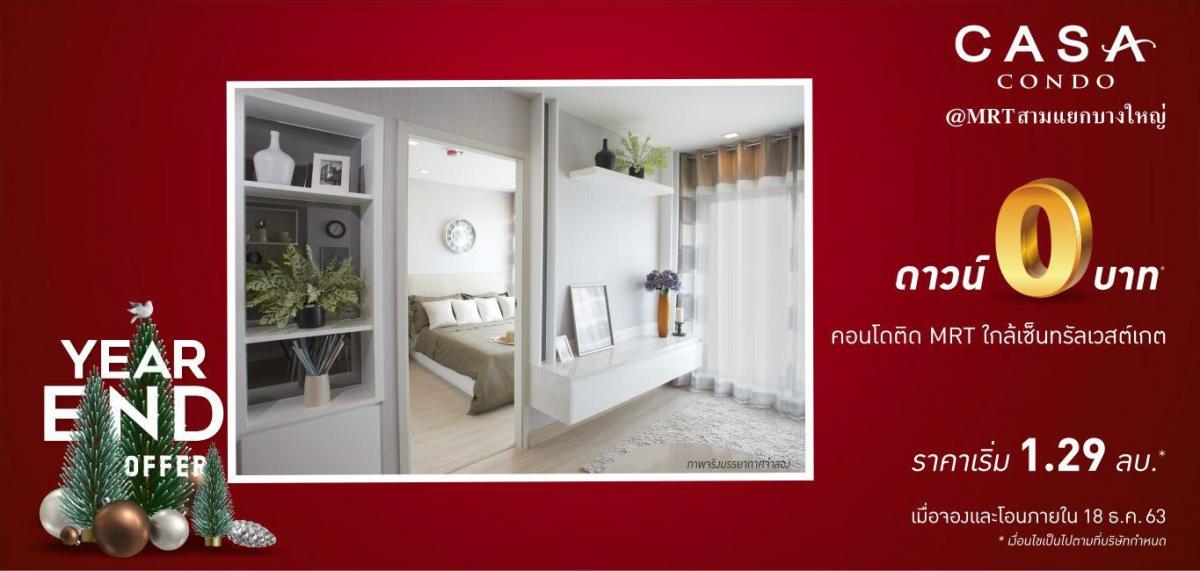
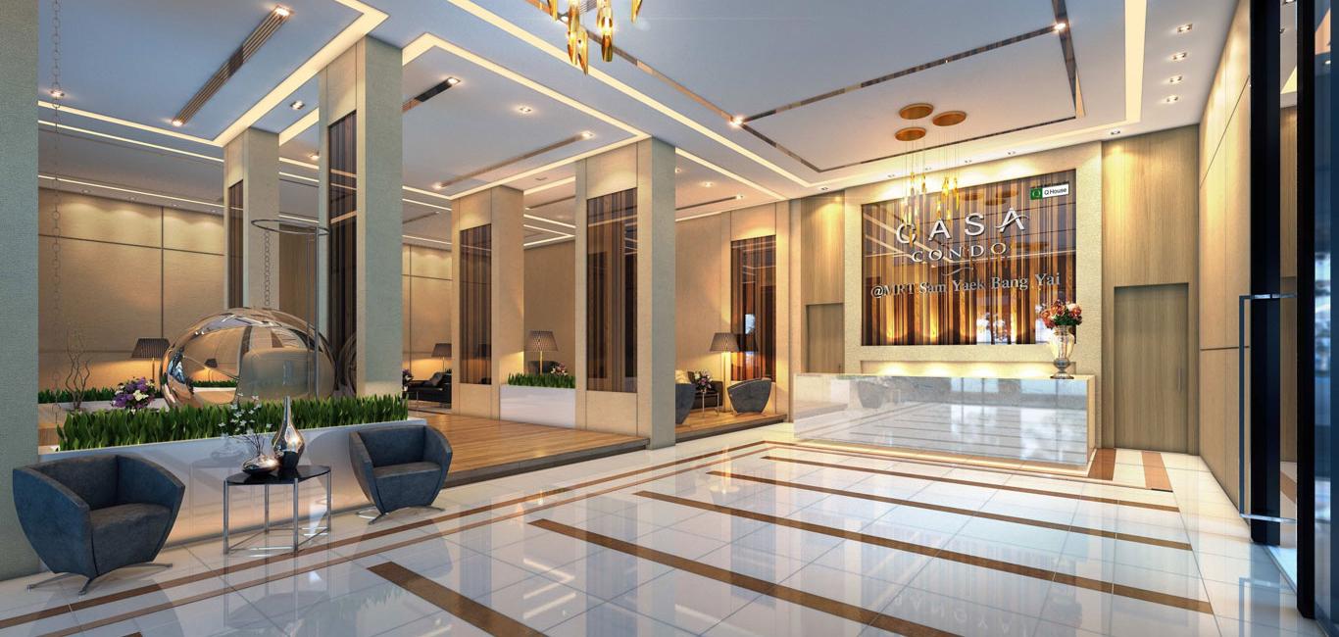

Floor Plan
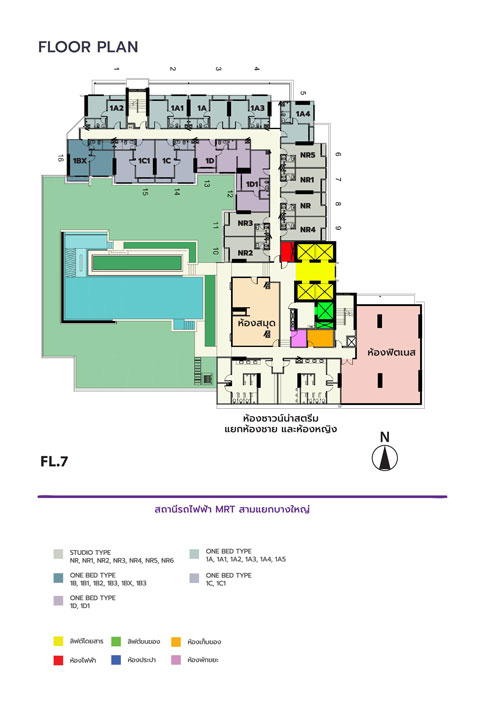
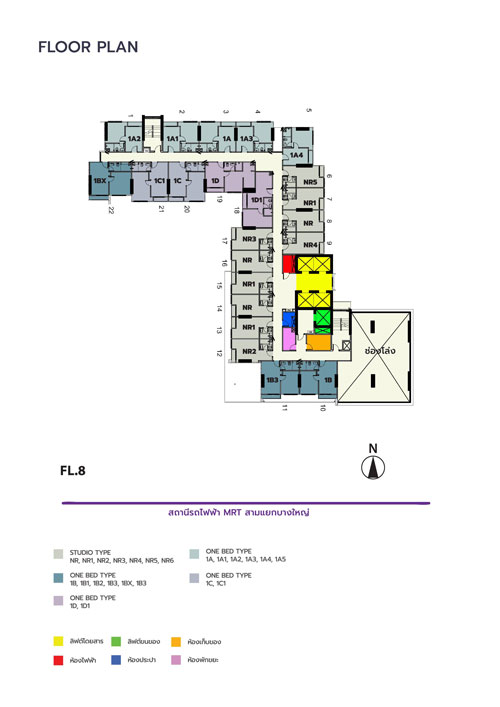
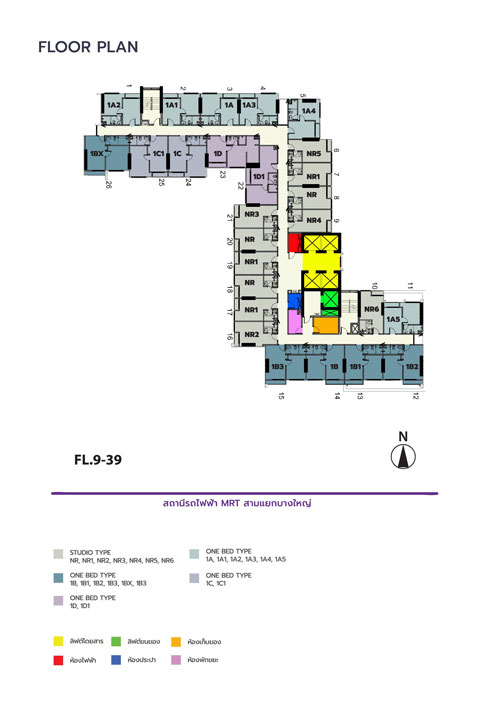
* Remark : Approximate dimensions in the plan Details of this plan and house designs for guidance You can see details of the actual house at the project. The company reserves the right to change the details without prior notice. Size figures in the plan are approximate. Details of this plan and house designs for guidance You can see details of the real house at the project. The company reserves the right to change the details without prior notice.




